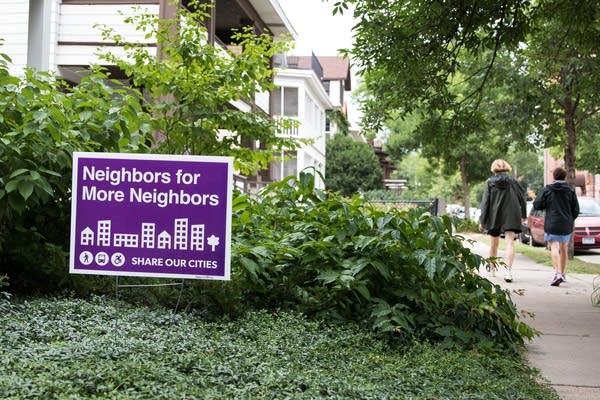What's new in the new Minneapolis 2040 plan?

Go Deeper.
Create an account or log in to save stories.
Like this?
Thanks for liking this story! We have added it to a list of your favorite stories.
Updated: 1:07 p.m. | Posted: 10:16 a.m.
The City of Minneapolis released a new draft of its comprehensive plan called Minneapolis 2040 on Friday. It's a roughly 500-page document which will guide the city's policy-making over the next 20 years. There are nearly 100 policy ideas touching on everything from climate change resiliency to racial equity to housing density. For a city planning document, it received a lot of feedback: more than 10,000 comments on its initial draft.
There's still time for the plan to change — it goes before the Minneapolis Planning Commission on Oct. 29 and then to City Council — but city planners are calling this latest version the "final draft," so they're coming down the home stretch of a yearslong process.
Turn Up Your Support
MPR News helps you turn down the noise and build shared understanding. Turn up your support for this public resource and keep trusted journalism accessible to all.
Here are the highlights:
Triplexes not fourplexes
Housing density has been the most controversial topic in the 2040 plan. The initial draft proposed allowing up to four units on any residential plot of land throughout the entire city. That proposal has been rolled back slightly to allowing up to three units on any plot of land. City planners said after reviewing how a four-unit building might look within the height and size restrictions proposed (2.5 stories in most residential neighborhoods), they decided a three-unit maximum would make more sense.
"While you could accomplish [four units], it resulted in a quirky, not very livable building," said Heather Worthington, Minneapolis' director of long-range planning. "It was difficult to put four units with an [American Disabilities Act]-compatible unit in a building that matched the scale of surrounding homes, and we didn't want to exceed the two-and-a-half story limits that's in current zoning."
Still, allowing three units on any residential lot would dramatically increase how many people could live in the city. Most lots in Minneapolis are zoned for single-family homes, and this would allow homeowners to turn a garage, basement or attic into a separate apartment.
Built form map proposed in the Minneapolis 2040 plan. Lightly shaded brown areas would allow 2.5 story buildings with up to three apartments. Darker brown areas would allow up to three stories. Red areas would allow up to six stories. More details on the map can be seen here.
This proposal garnered national attention for increasing density across the entire city — even New York, Chicago and Seattle only allow single-family homes in some areas. If approved, Minneapolis would likely be a national leader among cities looking to increase the so-called "missing middle," small-scale, multifamily housing like duplexes and townhomes.
In addition to easing the city's housing shortage, Worthington says this proposal would make Minneapolis more livable for its aging residents. So someone could build an apartment over their garage for a family member or a home-health care aid. It could provide additional income in someone's retirement. Or she says it could help someone move to something smaller in the same neighborhood.
"Being close to family members or support systems like a faith community can make a big difference in how you age in place and what we believe is that, too, is from an equity standpoint that should not just be available to people who have high income," Worthington said.
But it also garnered harsh criticism from residents who say the change is too drastic and would lead to the destruction of their neighborhoods as they know them.
Four stories not six stories, but still no parking
The new plan's maximum heights are a bit shorter than they were in the initial draft. Whereas the initial draft proposed allowing up to six-story buildings along transit corridors, in the final draft only four stories would be allowed in the northern and southern parts of the city (north of Lowry Avenue and south of 38th Street). For houses along streets next to transit corridors, only 2.5-story buildings would be allowed, down from the three stories previously proposed.

"We received feedback about the height of buildings being too high in the transition zone between what are now single-family neighborhoods ... so we recommended lowering the heights in those corridors," Worthington said.
But some things stayed the same. The initial draft called for the city to eliminate off-street parking requirements on new buildings. That's still in there in the new draft, which means if passed, the City Council could allow new apartments to be built without having a parking lot or garage for its residents.
More clarity
The vast majority of changes in the new version simply add clarity, eliminate jargon or are more culturally aware. For example, "indigenous" is now included throughout the document. Worthington said that change was made based on feedback from Native American residents who said indigenous people should be distinguished from people of color.
You can read the entire draft and see what's changed here.




