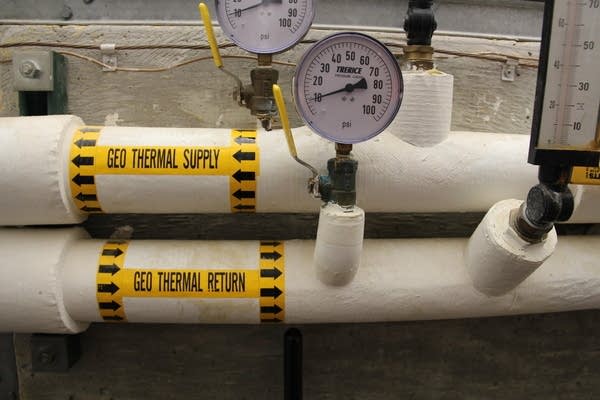'Science House' a case study in progress of efficient living

Go Deeper.
Create an account or log in to save stories.
Like this?
Thanks for liking this story! We have added it to a list of your favorite stories.
Want Climate Cast in your feed each week? Subscribe to the podcast on iTunes.
Four bulky, bright-red boxes are affixed to the outside of the Science Museum of Minnesota's "Science House."

They're inverters, taking electricity from the house's roof and making it usable for the coffee maker or laptops or whatever else the structure's visitors need to plug in.
They're also 15 years old, but they still work.
Turn Up Your Support
MPR News helps you turn down the noise and build shared understanding. Turn up your support for this public resource and keep trusted journalism accessible to all.
These older inverters exemplify how sustainable energy technology has changed over the past two decades, said Pat Hamilton, the museum's director of Global Change Initiatives, who recently gave the Climate Cast team a tour of the house.

Inverters are much smaller now. "We have these four bread boxes, and now inverters are about the size of your smartphone on the back of a solar panel," Hamilton said.
At the time of the project's 2002 groundbreaking, Hamilton said there was a central question at play: Is it possible to design, construct and operate a building in this climate that can generate as much energy as it uses annually?

The quick answer was "yes," he said.

What makes the house so efficient
Science House's roof is covered with a thin photovoltaic layer, which usually generates more solar power than the structure needs — which makes the electrical meter spin backward.
In spring, summer and fall, the house sends its excess electricity over to the Science Museum, Hamilton said.
The house uses more electricity than it makes in winter, he said, but its surplus in the sunnier months cancels out the deficit and makes it a net generator of energy.
Hamilton said there were clear estimates for how much energy the roof solar cells would generate, but the rest of the design was less clear.
"Then the challenge was to balance the equation," he said. "How can we get the energy use of the building inside low enough so that the roof on an annual basis could produce all the energy that's required?"

Part of the answer was thicker walls — 2-by-6-inchinstead of the more common 2-by-4-inch walls. It's also airtight to keep temperatures steady; a ventilation system gives the air a refresh when necessary.
A geothermal heating and cooling system pumps warm air from underground to heat the house in winter, and sends warm air underground in summer.
And there are large high-efficiency, south-facing windows.
Not only do these features make the house highly efficient, Hamilton said they make it a more comfortable living space, too.
"I think that buildings that perform better in terms of energy are often times much more comfortable for the inhabitants," he said. "Museum staff often like to come down here just to work because they can actually see outside."
Use the player above for an audio tour of the Science House.
Correction (Dec. 28, 2018): A previous version of this story misstated the thickness of the house's walls.



